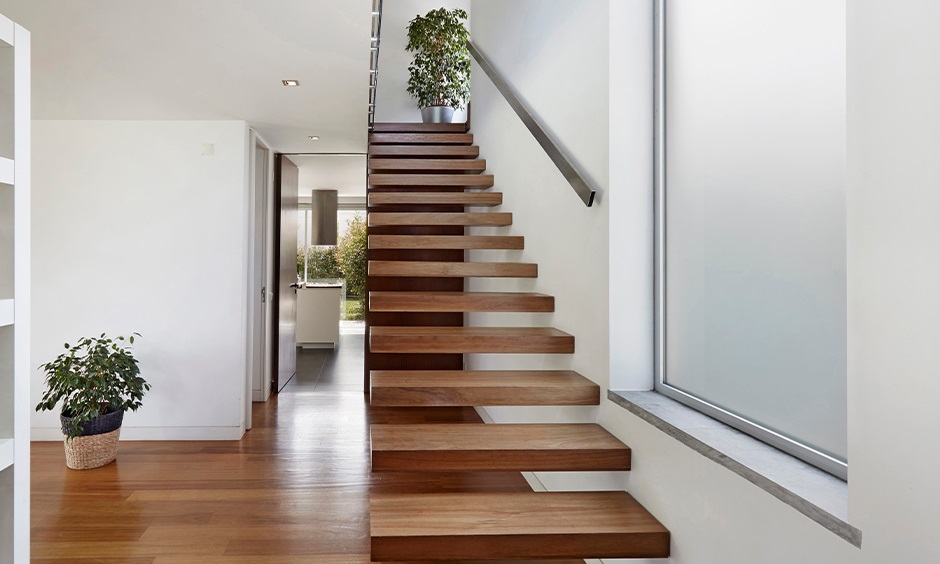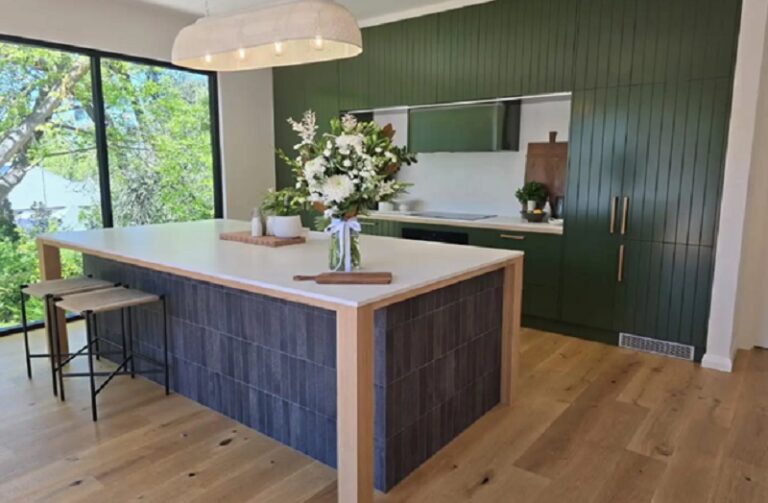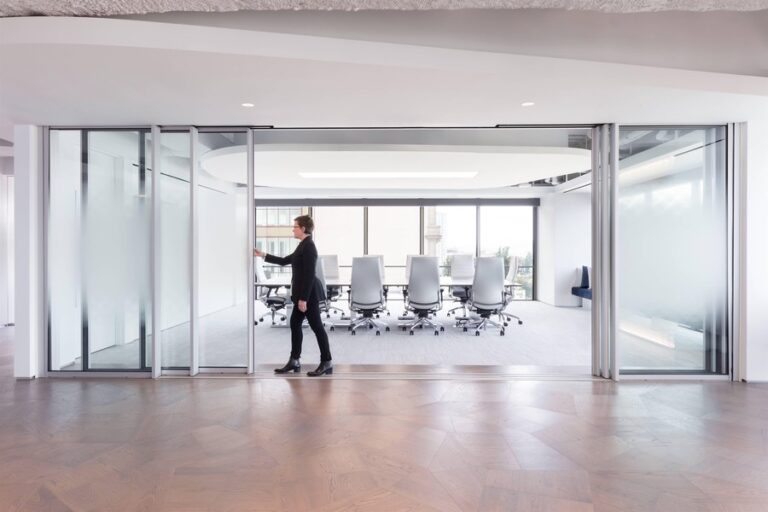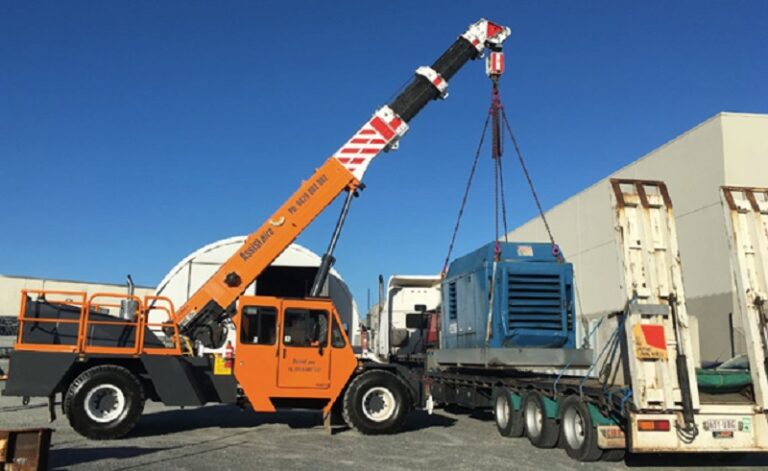
Staircases are essential architectural elements in most buildings, providing access to upper floors, attics, or basements. While there are many different staircase designs, narrow staircases are particularly challenging due to their limited space. This article will discuss the design challenges and considerations of a narrow staircase.
The Challenge Of Space
Staircases are typically defined as those with a width of fewer than 36 inches. They are often found in older buildings or homes with limited space. The main challenge of designing a staircase is to create a functional and safe space that meets building codes.
One of the biggest considerations when designing a staircase is the headroom. Building codes typically require a minimum headroom clearance of 6 feet 8 inches, which can be difficult to achieve in a narrow space. If the headroom clearance is too low, people can hit their heads on the ceiling, which can cause injury.
Design Considerations
When designing a staircase, there are several considerations to keep in mind. These include the materials, the layout, and the lighting.
· Materials
The choice of materials for a staircase can significantly impact the space. For example, a staircase with a metal frame and open risers can create a more open and airy feeling, while a solid wood staircase can make the space feel more closed off.
· Layout
The layout of a staircase is another important consideration. In some cases, a straight staircase may be the best option, while in other cases, a spiral or curved staircase may be more appropriate. The layout of the staircase can also impact the flow of traffic and the overall function of the space.
· Lighting
Lighting is essential for any staircase but particularly important in narrow spaces. Adequate lighting can make the stairs safer and more accessible, while poor lighting can increase the risk of falls. In some cases, it may be necessary to install additional lighting to ensure that the stairs are well-lit.
Safety Considerations
While planning a staircase, safety is a key factor. Consider the following security features:
- Handrails: Handrails are essential for supporting and stability when climbing stairs. Building codes typically require handrails on both sides of the stairs for safety.
- Treads: The treads on a staircase should be slip-resistant to prevent falls. Carpeting or other materials can be used to increase traction.
- Lighting: As mentioned earlier, adequate lighting is essential for safety in staircases. Lighting should be bright enough to illuminate the stairs and surrounding area.
Conclusion
Designing a staircase can be challenging, but with careful planning and consideration, creating a functional and safe space that meets building codes is possible. When designing a staircase, it is important to consider the materials, layout, lighting, and safety features to ensure that the space is functional and safe for users.






